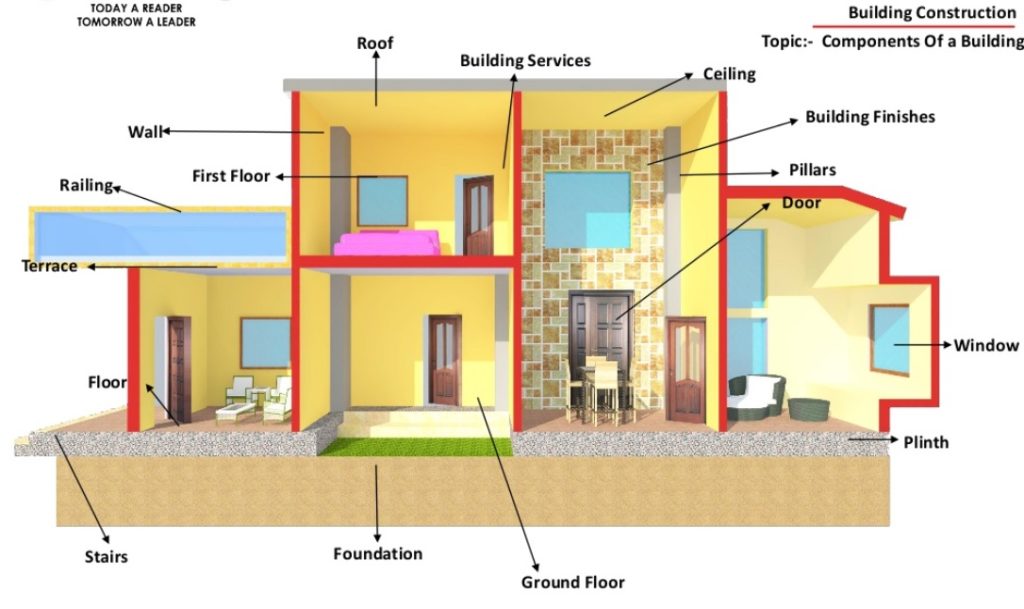
There are two main types that combine to make a complete building project. These two types include the substructure and the superstructure. The substructure is the part of a building that is built below at the ground level. On the other hand, the superstructure is the part of a structure which is constructed above the ground level.
Superstructure
The superstructure is defined as the portion of a specific building that is constructed above the ground level. The superstructure serves the purpose of structure’s use.
It is divided into columns, beams, slab upwards and it also includes all the finishes, doors, and windows schedules, flooring, roofing, lintels, and parapets as well.
The superstructure is used for the intended building use.
Substructure
The substructure is the lower part of a building that is constructed below the ground level. The function of the substructure is to pass out the loads from the superstructure to the underlying soil.
The substructure is always in direct contact with the soil that provides support to the building.
In this way, the substructure includes the footing and plinth of a building.
In such a case, you should hire an experienced structural engineer who is capable of generating plans and works for the substructure of a building project.
In addition to that, the structural engineers are responsible for the mounting of the stresses and loads as well. The loads and stresses are needed to provide enough support towards the building under the consideration,
The structural engineers also need to learn how to composite the incorporate support beams, columns and foundations into the substructure plans.
Now, let’s discuss the components of the substructure of building construction.
Components of Substructure of a building
The basic components that are required for the substructure of a building include the foundation and plinth beam. These components are much needed so that we can easily transfer the load from the superstructure to the ground.
The foundation is the structure that is below the ground level and it serves as direct contact with the superstructure.
The foundation helps to transfer the dead loads, live loads, and other loads coming towards the underlying soil.
Foundation is made in such a way that the soil over it lays stressed within its safe bearing capacity.
Hence, in this way, different building structures require different types of foundations that can be deep or shallow.
The soil profile is investigated thoroughly by a geotechnical engineer and it is finalized before adding a suitable foundation in the building structure. There are different types of foundations that are commonly used for building structure:
- Strip Foundation (Shallow Foundation)
- Raft Foundation (Shallow Foundation)
- Pile Foundation (Deep Foundation)
Plinth Beam
Plinth Beam is made in the plinth level between the wall and the foundation. It is used for the concrete beams that are constructed to avoid the cracks and other such problems from the foundations towards the walls.
A plinth beam also helps us to transfer and distribute the load of work from walls to foundations.